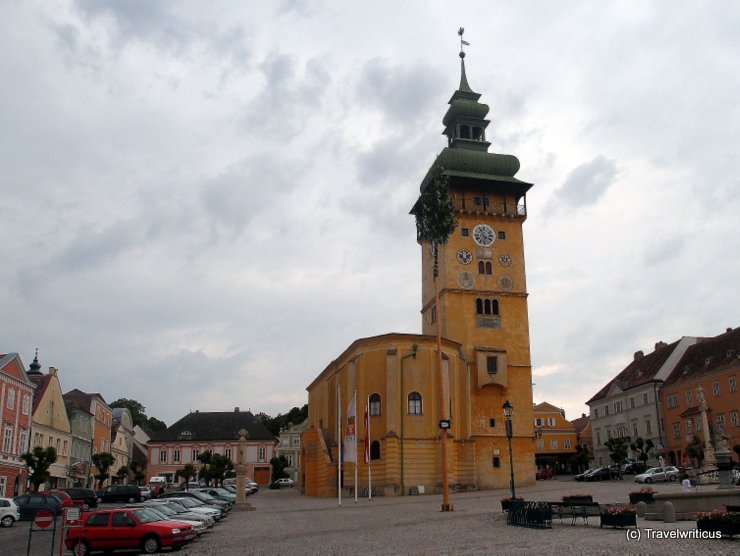
The Retz town hall originated from a Gothic chapel. After damages in the Hussite wars, there was not enough money for a complete restoration. As a result, the municipal community started to use half the chapel as a town hall. [German]
You only see what you know (Goethe)

The Retz town hall originated from a Gothic chapel. After damages in the Hussite wars, there was not enough money for a complete restoration. As a result, the municipal community started to use half the chapel as a town hall. [German]
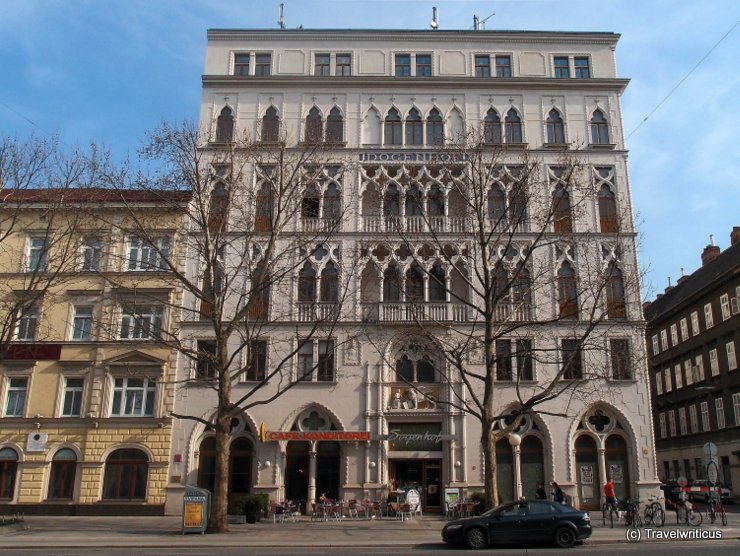
Around 1900 people of Vienna were very fancy about Venice. So there was an idea to build an Italian quarter along the Praterstraße. A small reminder of this gone idea is the Dogenhof (Praterstraße 70). Its architecture was influenced by a palazzo in Venice.
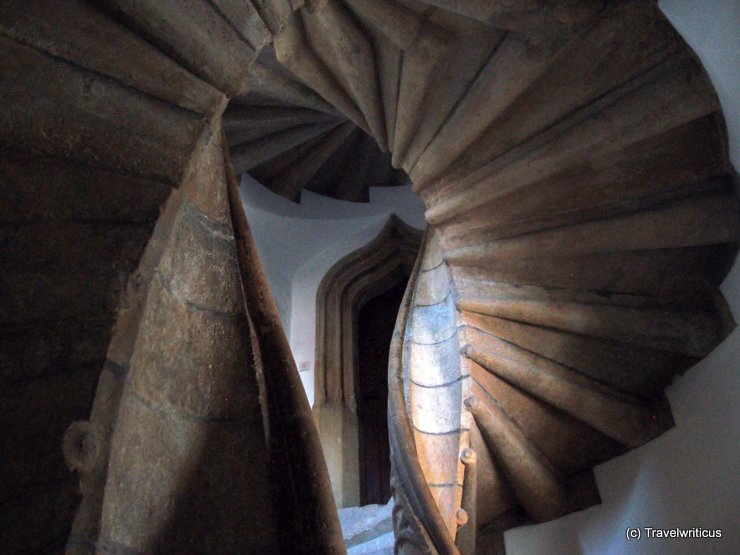
The double spiral staircase of Graz is an architectural element in the former town castle (Grazer Burg). It dates back to around 1500. That way, it is considered the second oldest spiral staircase of its kind.
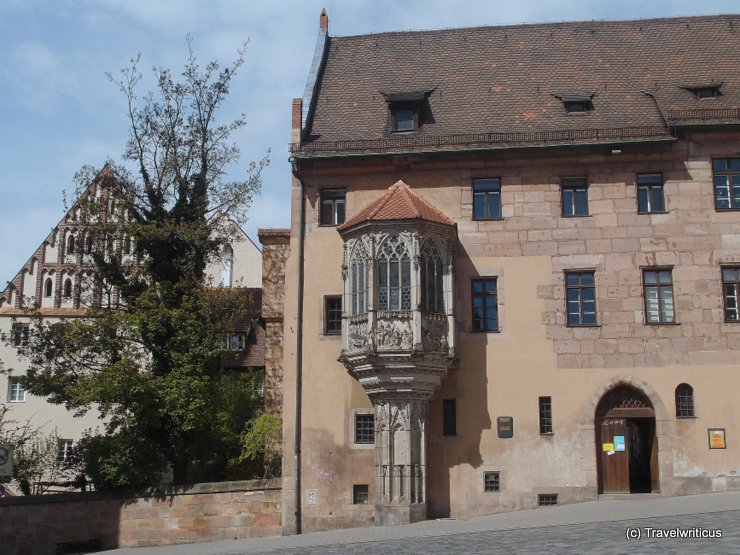
The Nürnberger Chörlein is an architectural peculiarity in the old town of Nuremberg. These oriels artfully protrude from the upper floor of the houses onto the street and look like elite box seats. [German]
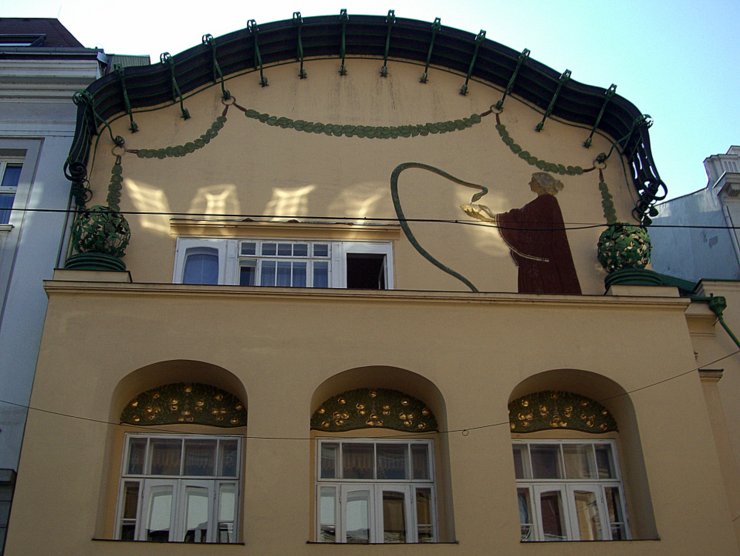
Near St. Pölten Central Station, my eyes fell on a building with a remarkable facade. A snake swooped up towards a woman. I stood before the Haus Stöhr, also known as Olbrich house. [German]
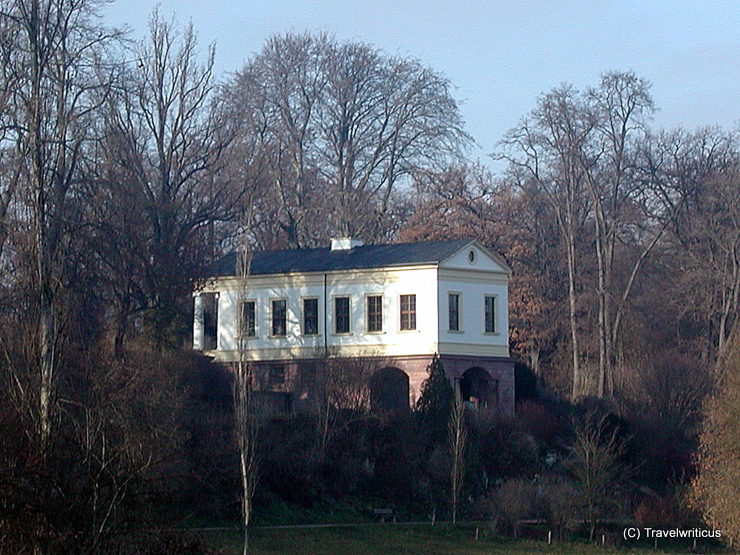
The Roman House in Weimar stands high above the Ilmpark and offers a beautiful view of the countryside from its windows. Grand Duke Karl August once enjoyed this view. Today, a museum inside tells about the history of the park. [German]
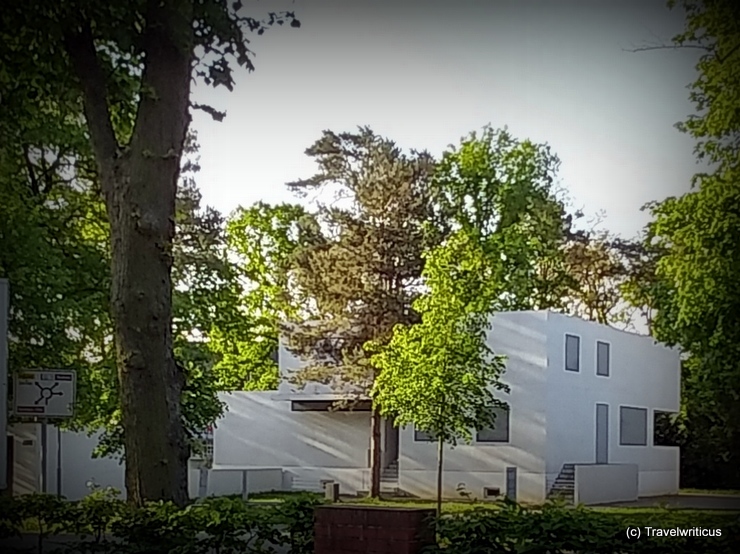
After Walter Gropius founded the Staatliche Bauhaus in Weimar, there was no time to mould his new ideas into a building. After his move to Dessau, he appeared as an architect on a site of the Bauhaus School. Here, the four Masters’ Houses form an ensemble. [German]
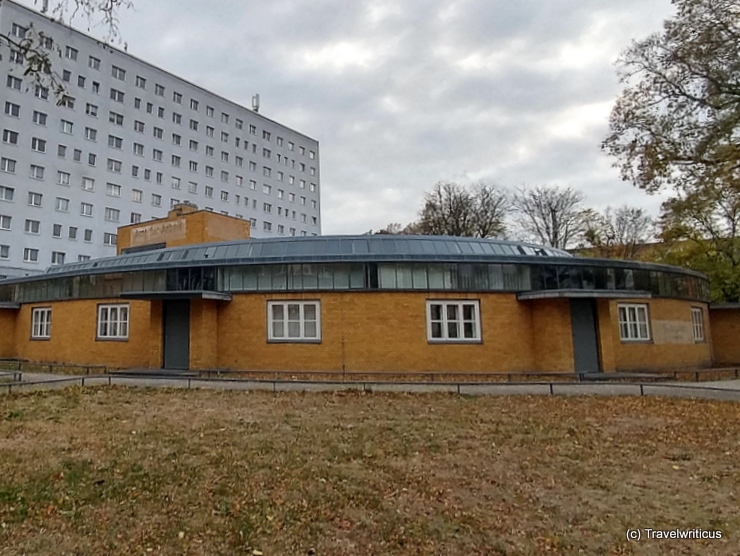
Walter Gropius planned this building in the years 1928/29. Its former function as an employment office can still be read by a fading inscription (“Amt für Arbeit”). The building is an impressive example of how to align architecture to a process. [German]
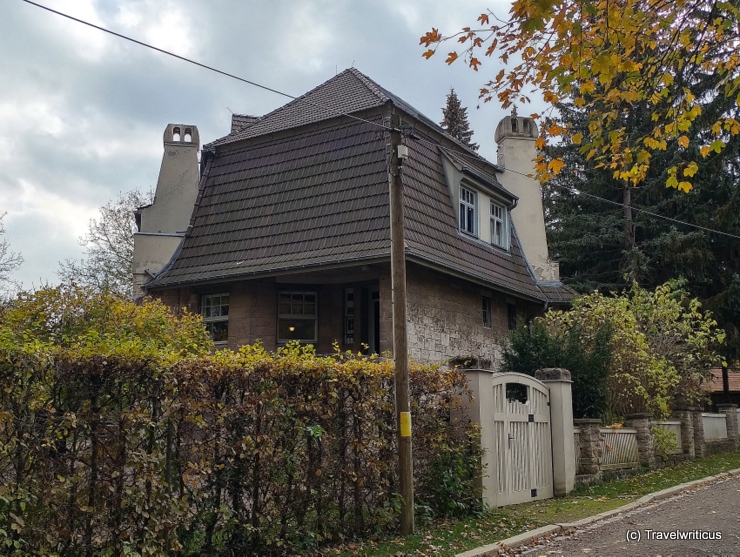
In this building, the Belgian architect Henry van de Velde lived from 1908 to 1917. House and furnishings were designed by himself. Allegedly, the layout of the building is designed like a ship. Together with the mast on the roadside, my pic reminds to an upside-down boat, at least. [German]
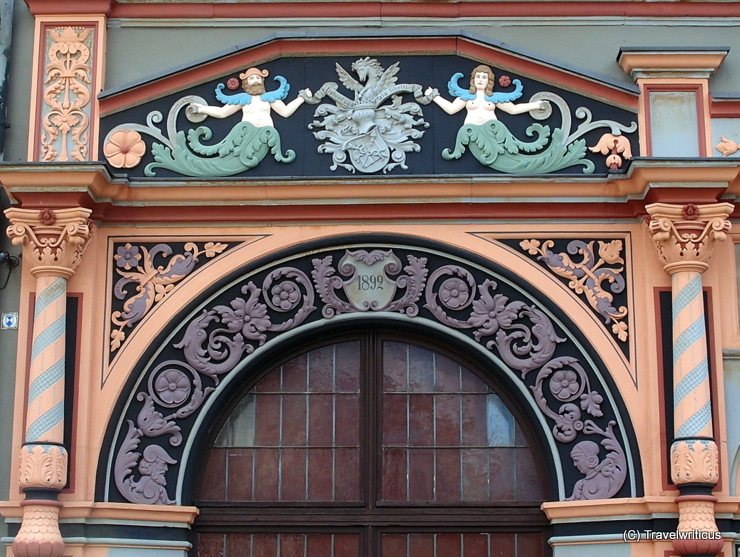
The Cranach House was built in the years 1547 to 1549 by the Renaissance master builder Nikolaus Gromann for the ducal chancellor Christian Brück. Its present name reminds us of the presence of the painter Lucas Cranach, the Elder. He spent his last months here. [German]
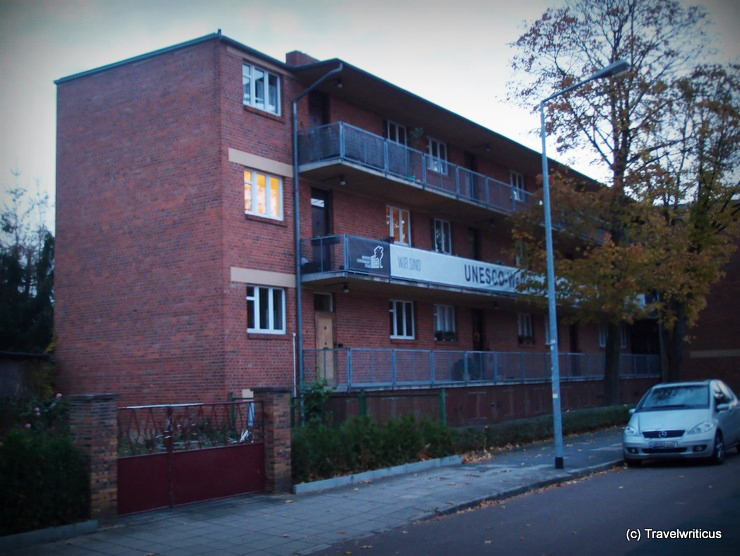
The houses with balcony access (Laubenganghäuser) were built in 1929/30 according to plans by Hannes Meyer. He translated his motto Volksbedarf statt Luxusbedarf” (People’s necessities, not luxuries) into a multitude of small apartments, which are connected to the staircase via an arcade. [German]
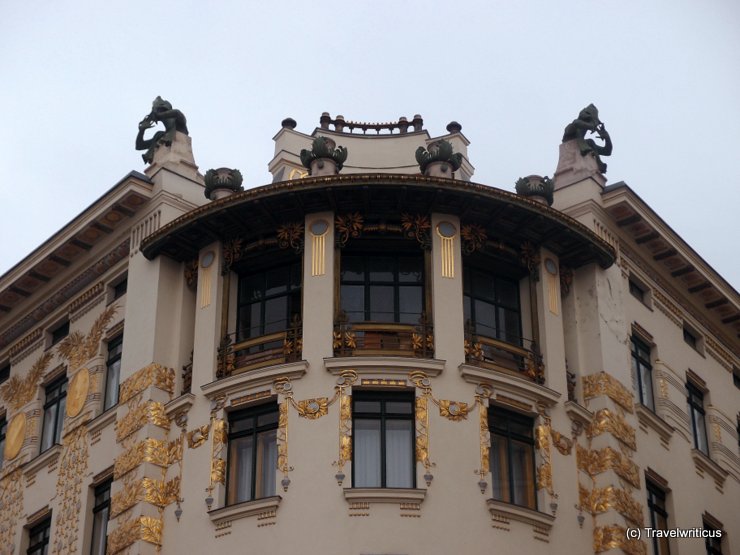
The building N° 38, situated on the Linke Wienzeile (6. District), was designed by Otto Wagner. Koloman Moser created the golden ornaments. You find this facade next to the Naschmarkt, one of the most popular markets in Vienna. [German]