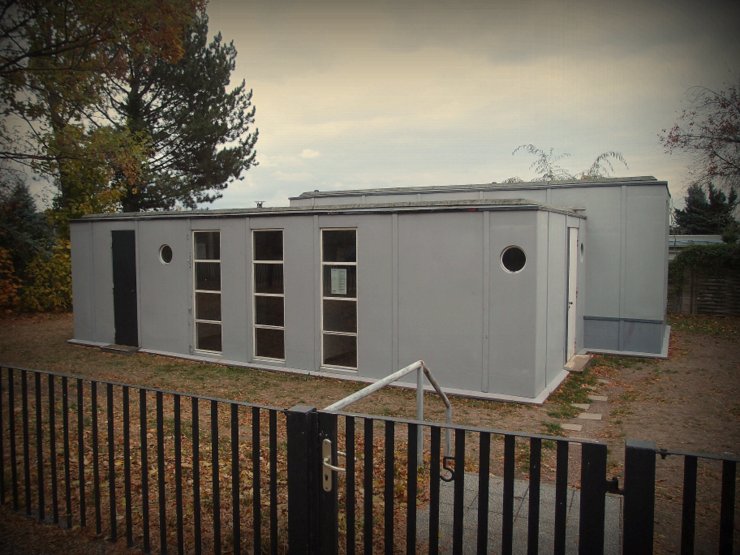
The Bauhaus movement not only experimented with light and colours. It also tested new materials. Can we build a house made of steel? Georg Muche and Richard Paulick made a steel house in Dessau-Roßlau a reality. [German]
You only see what you know (Goethe)

The Bauhaus movement not only experimented with light and colours. It also tested new materials. Can we build a house made of steel? Georg Muche and Richard Paulick made a steel house in Dessau-Roßlau a reality. [German]
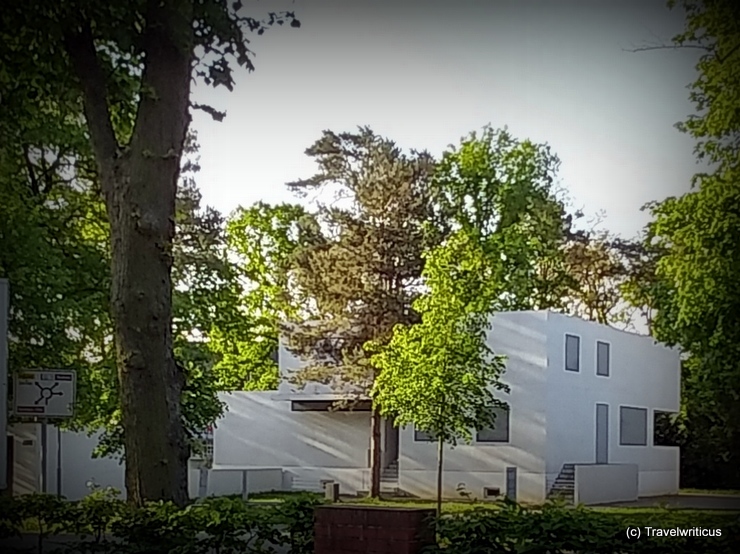
After Walter Gropius founded the Staatliche Bauhaus in Weimar, there was no time to mould his new ideas into a building. After his move to Dessau, he appeared as an architect on a site of the Bauhaus School. Here, the four Masters’ Houses form an ensemble. [German]
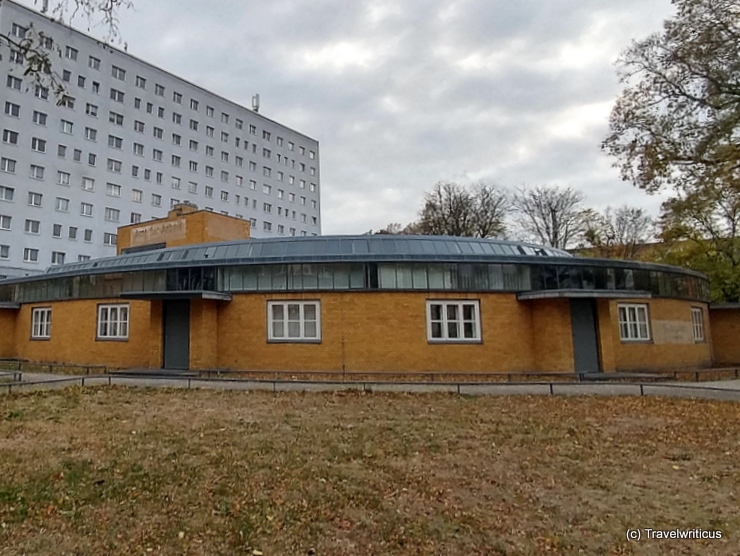
Walter Gropius planned this building in the years 1928/29. Its former function as an employment office can still be read by a fading inscription (“Amt für Arbeit”). The building is an impressive example of how to align architecture to a process. [German]
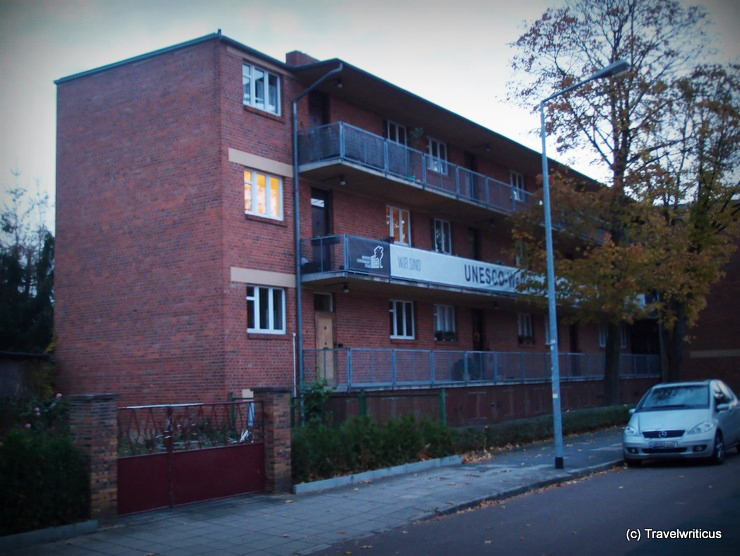
The houses with balcony access (Laubenganghäuser) were built in 1929/30 according to plans by Hannes Meyer. He translated his motto Volksbedarf statt Luxusbedarf” (People’s necessities, not luxuries) into a multitude of small apartments, which are connected to the staircase via an arcade. [German]
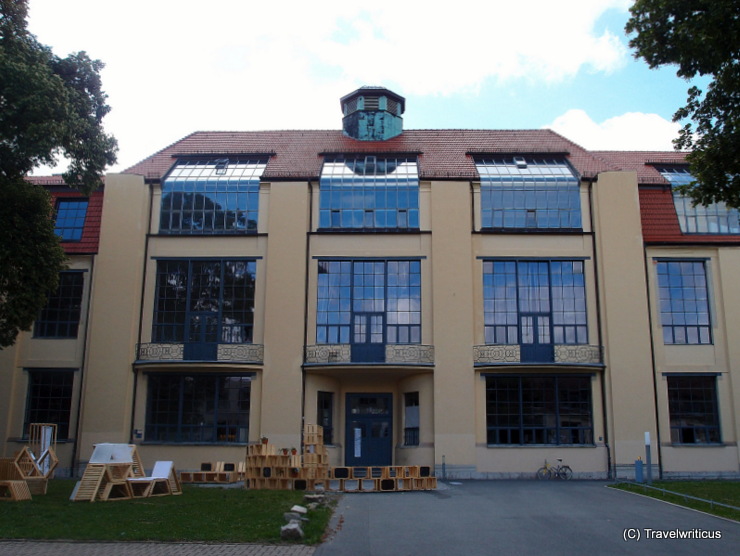
This building, designed by Henry van de Velde, saw its completion in 1911. At that time, it housed the sculptors’ studios at the Grand Ducal Saxon Art School. Today, it forms the main building of the Bauhaus University and is considered a World Heritage Site.
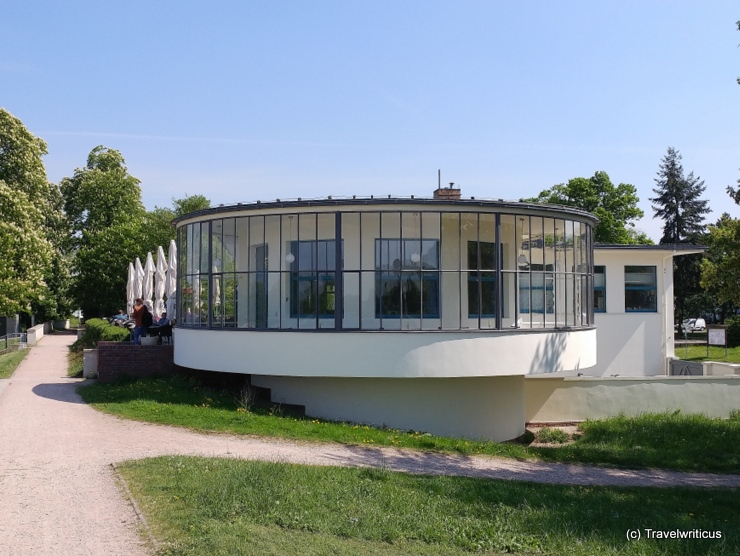
After a long walk along the Bauhaus architecture of Dessau, it was time for dinner. According to the day’s motto, we chose a building in Bauhaus style. The Restaurant Kornhaus was designed by the architect Carl Fieger in 1929/30. [German]
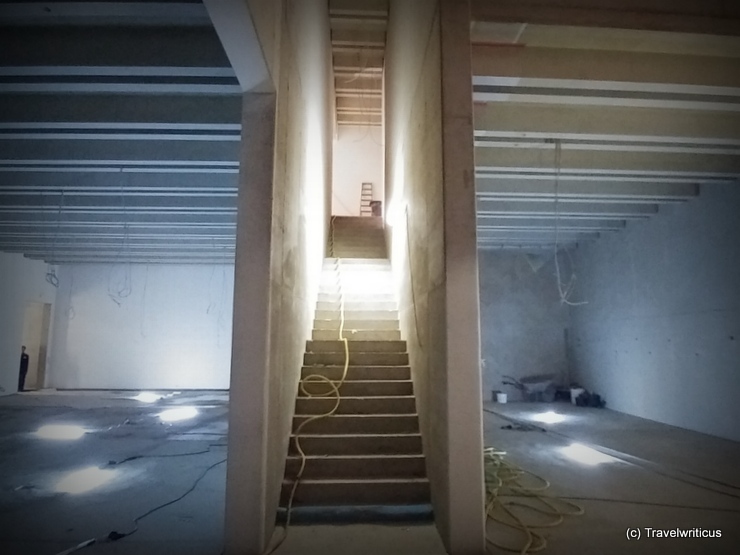
I love to visit construction sites of museums. They help to understand how the interior structure of the exhibition building is designed. With curiosity and blue protective coatings on my shoes, I enter the shell construction of the Bauhaus Museum in Weimar. Its opening is scheduled for April 2019. [German]
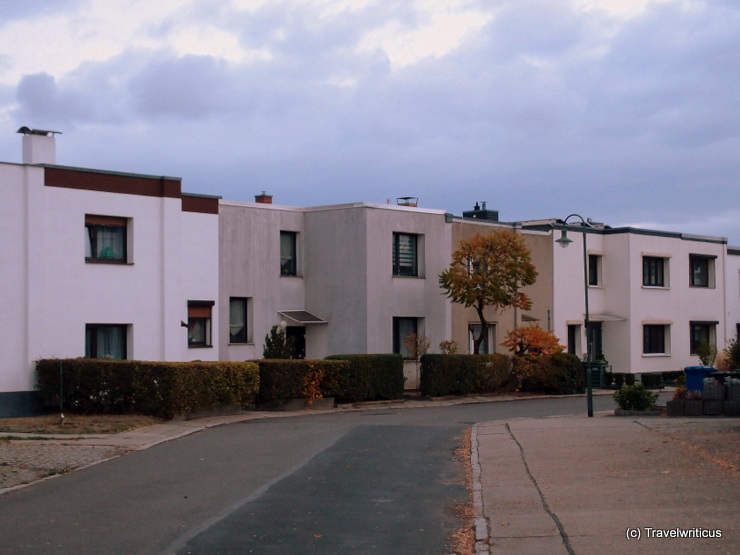
I saw the visit to the Törten Housing Estate with great expectations. The previously visited Bauhaus Building and the Master’s Houses were examples of an upscale architectural style. But what style did the Bauhaus movement use for simple family homes? In the streets of Törten, I found the answer. [German]
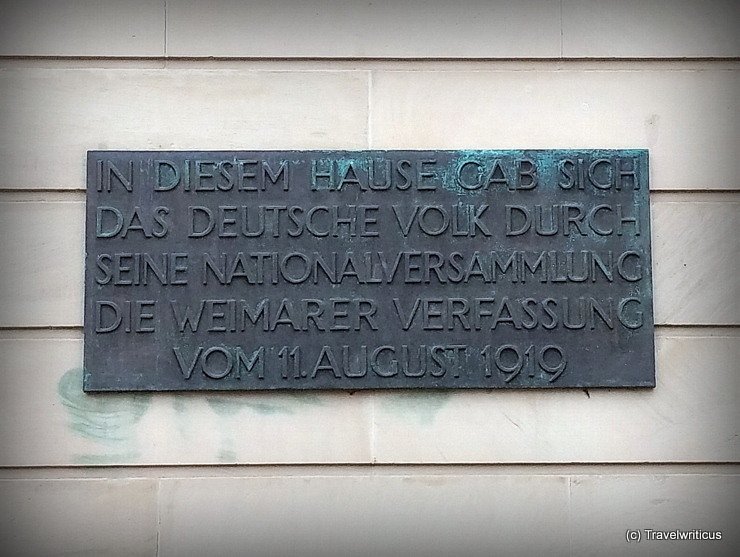
In 2019, the city of Weimar commemorates two anniversaries. On August 11, 1919, the Weimar Constitution was passed here. In the same year, the Bauhaus movement was created on the initiative of the architect Walter Gropius. An interesting intersection of both events forms this plaque, which commemorates the 11th of August, 1919: It was designed by Walter Gropius. [German]
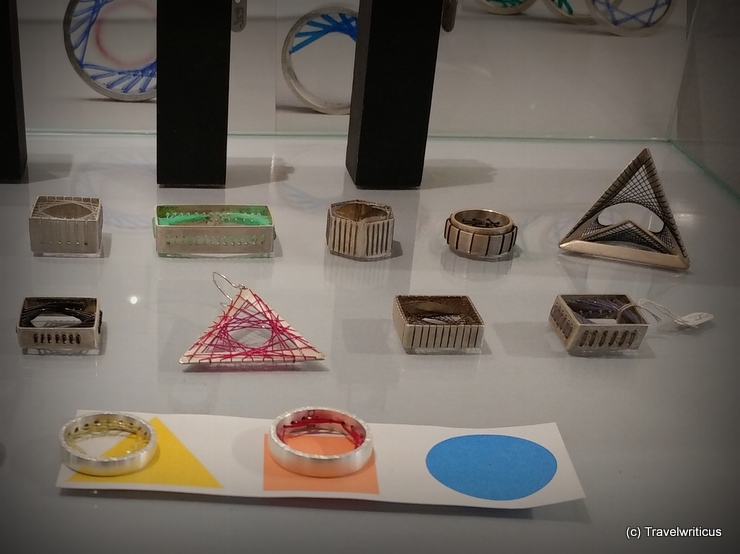
During my tour through the founding city of the Staatliches Bauhaus, I embark on a search for contemporary forms of this movement. But what should I pay attention to? The creative approach of that time may produce quite different results today. [German]
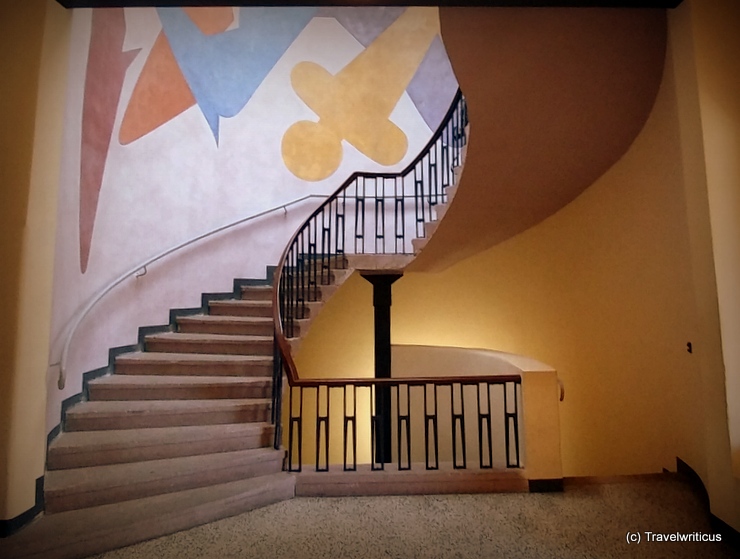
When Oskar Schlemmer was appointed to the Bauhaus in Weimar, he took over the management of the mural painting workshop, among other functions. Some of his works can be seen as reconstructions in the Van de Velde building. In the period from 1919 to 1925, this building was used as a workshop building of the State Bauhaus Weimar. [German]
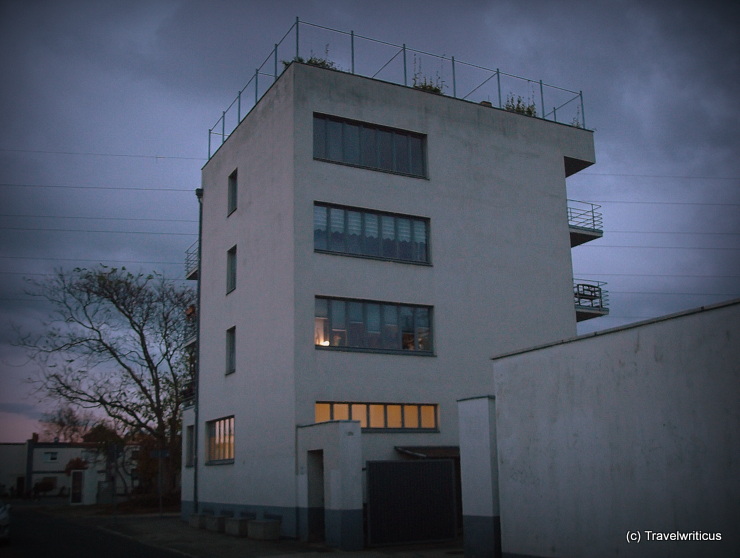
The day was already dawning when I reached the Konsum building. It was built in 1928 to plans by Walter Gropius. Its unusual height and function as a department store made it a focal point of the Törten Housing Estate. [German]